
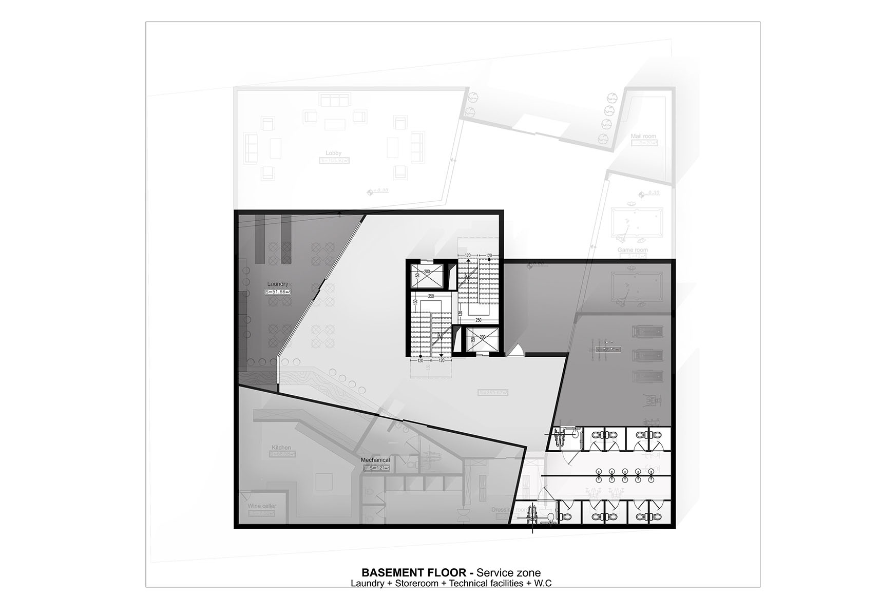
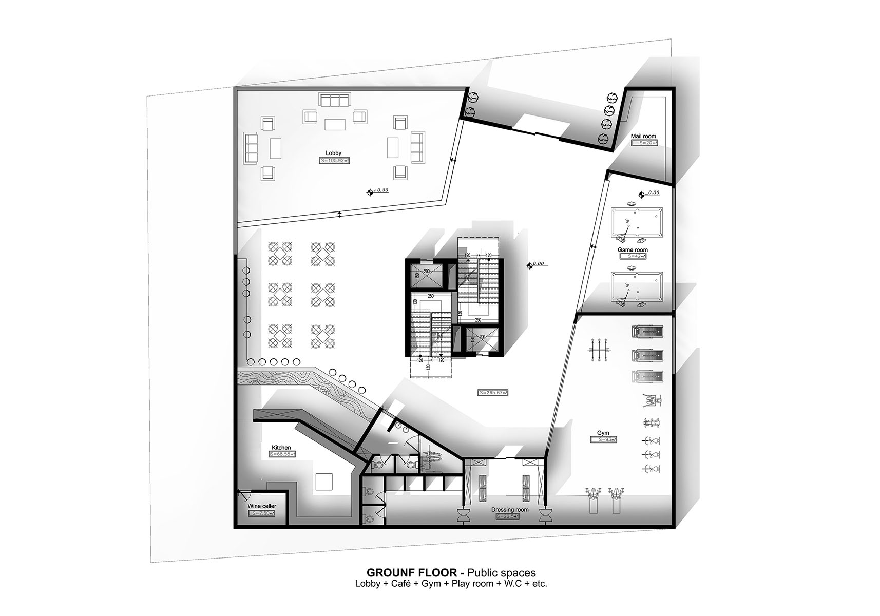
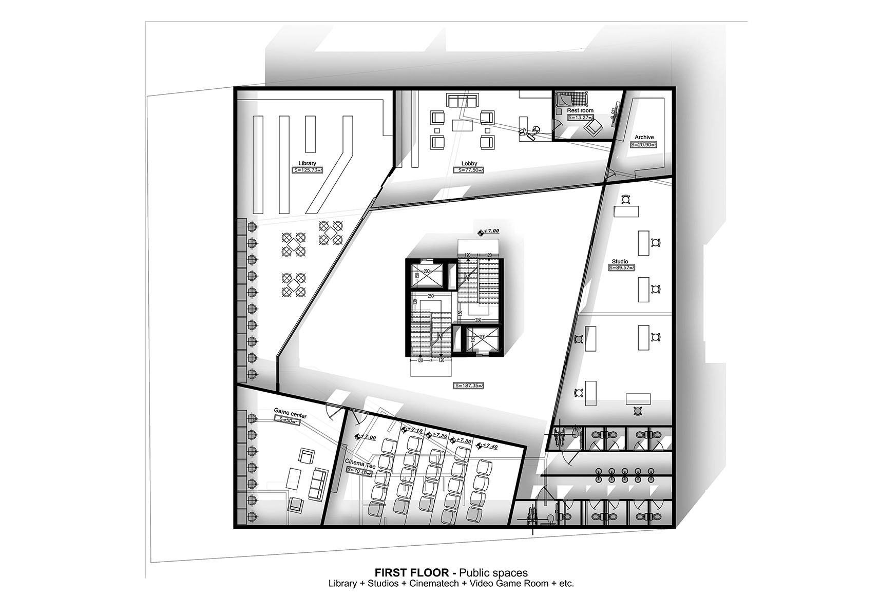
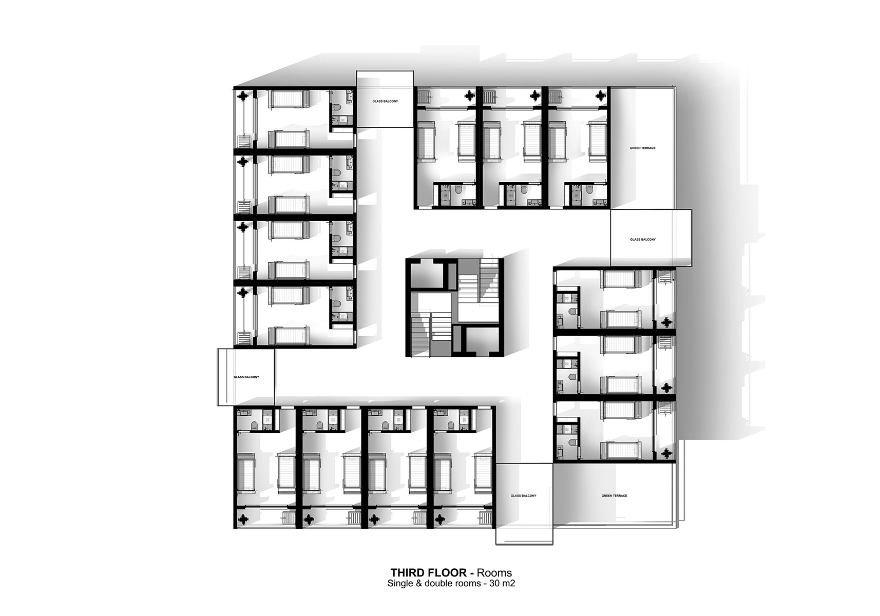
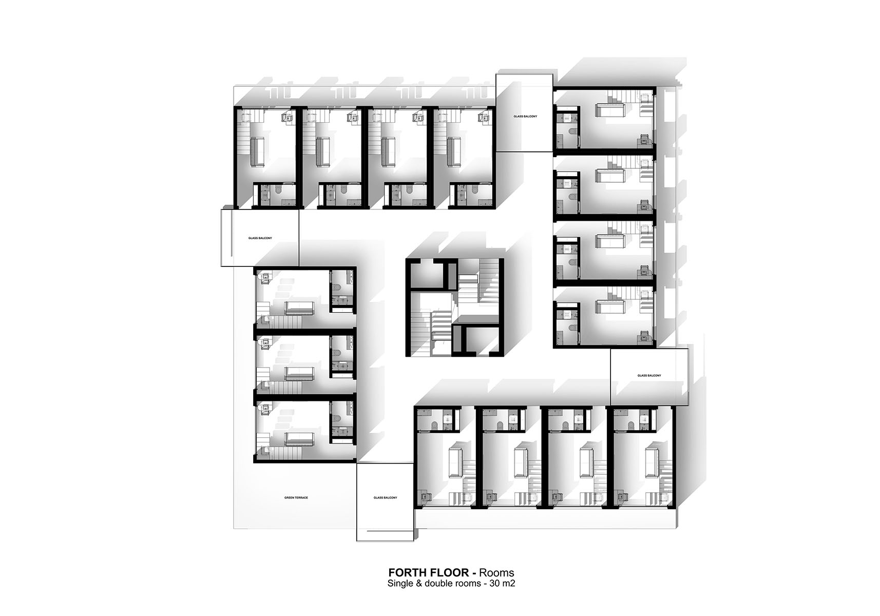
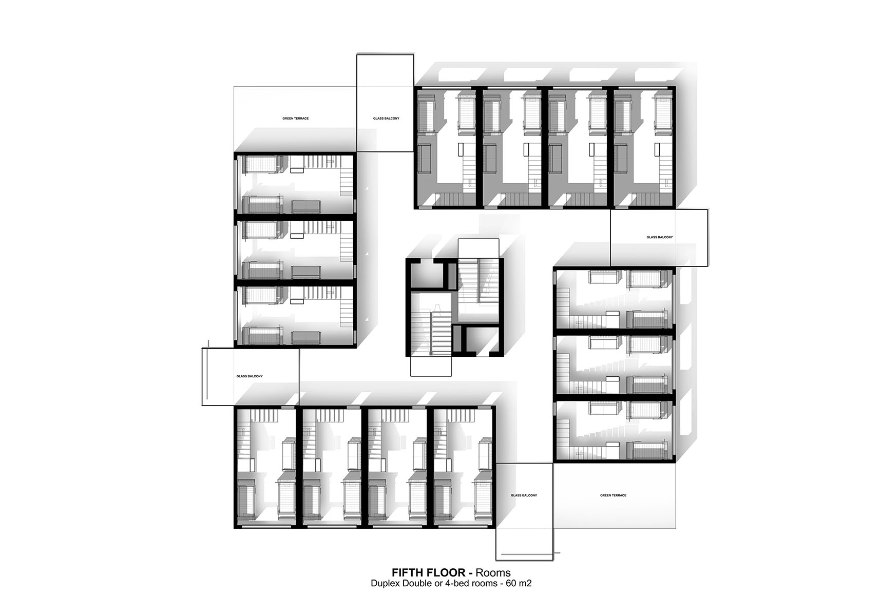
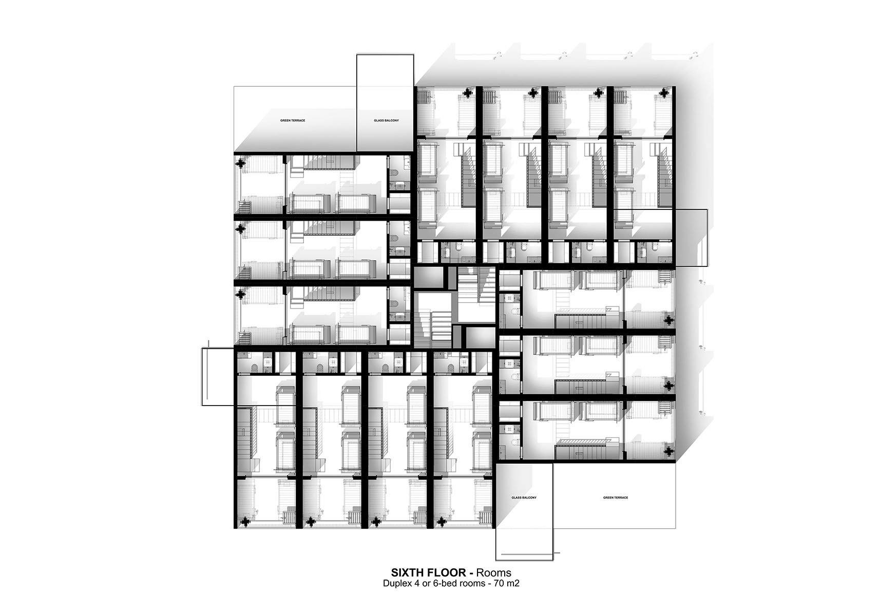
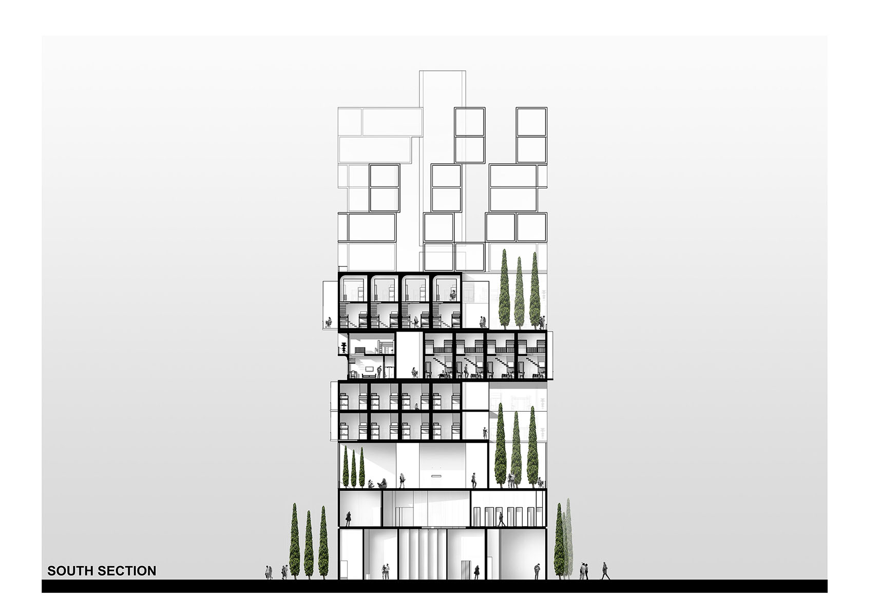
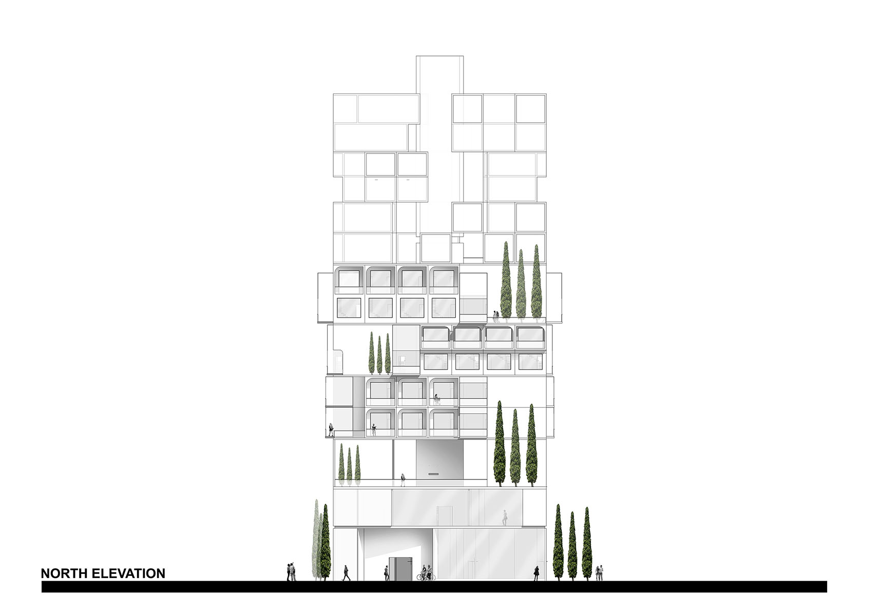
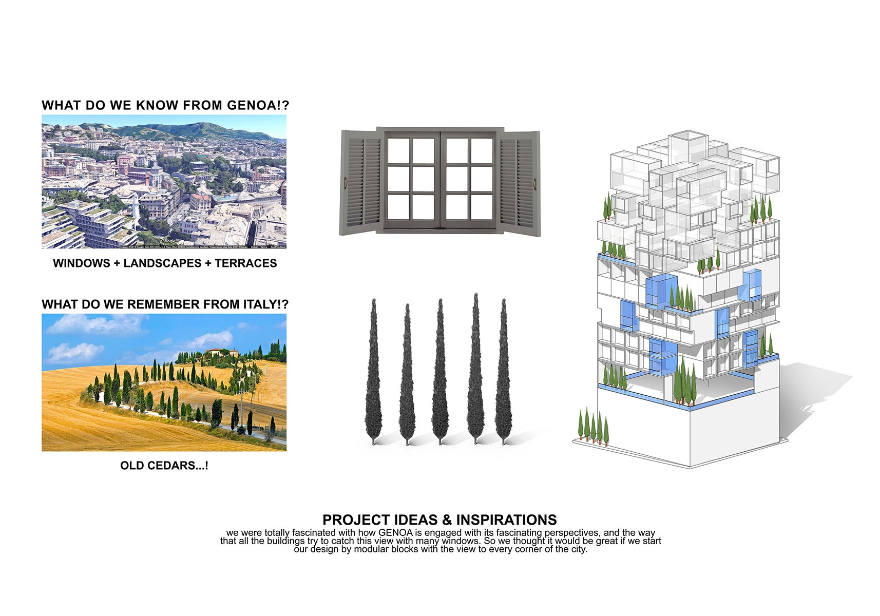
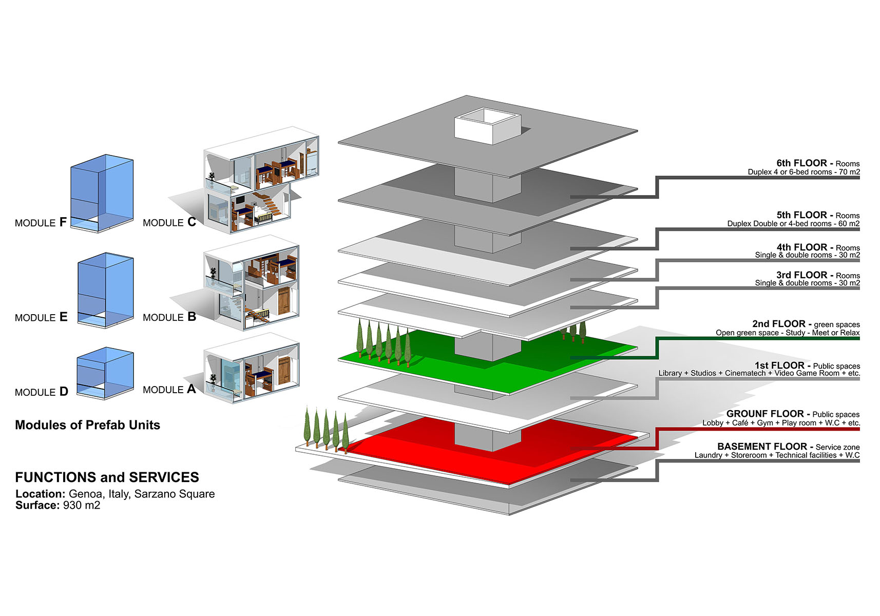
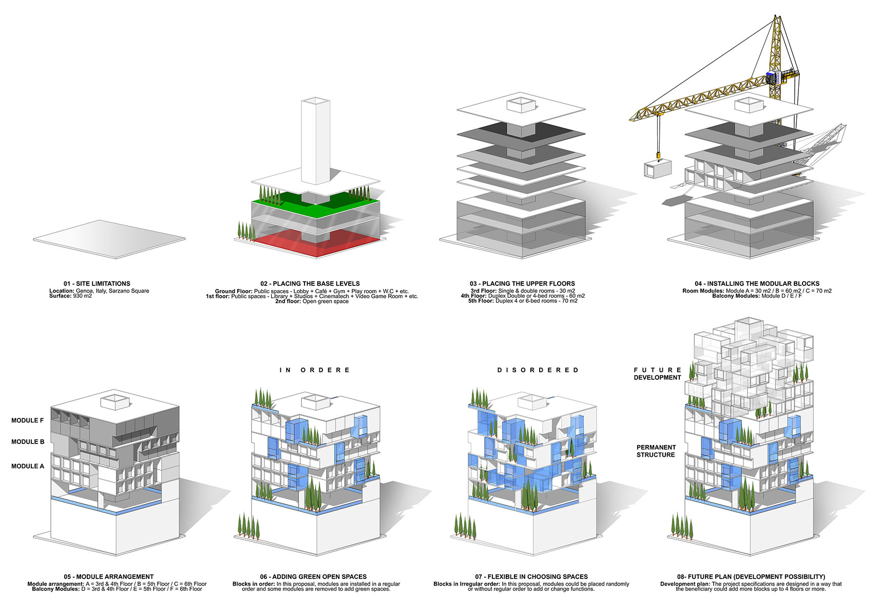
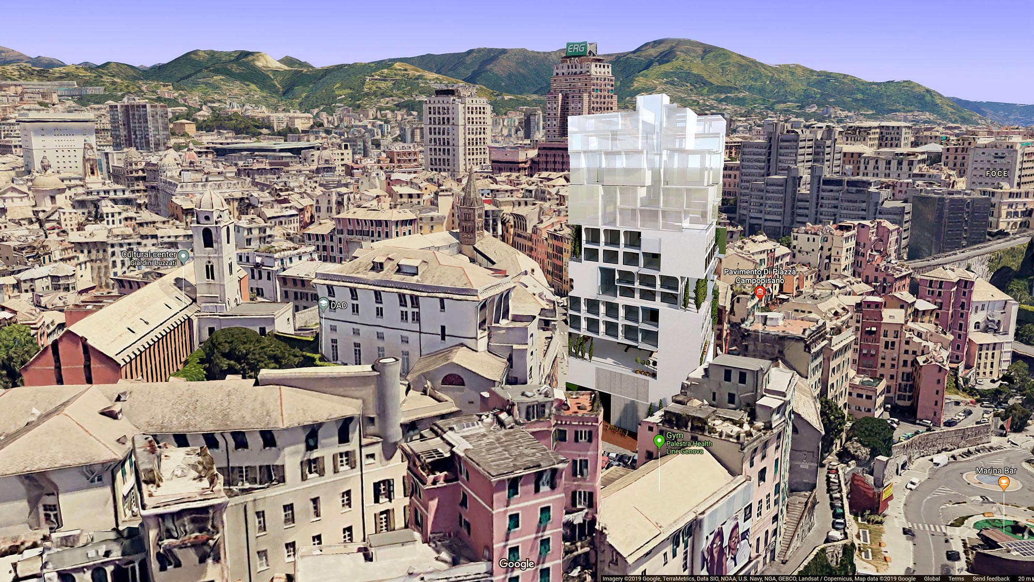
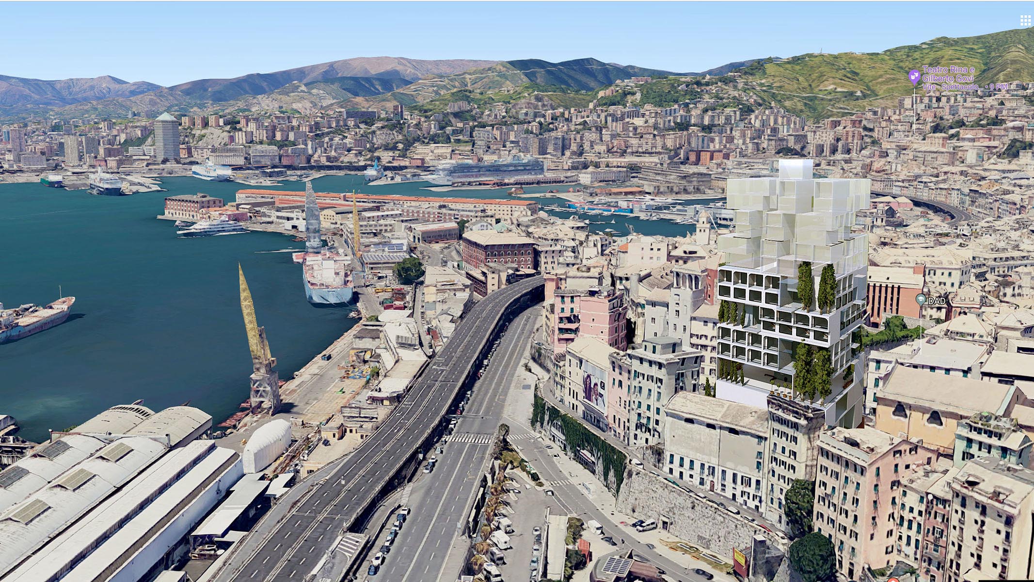
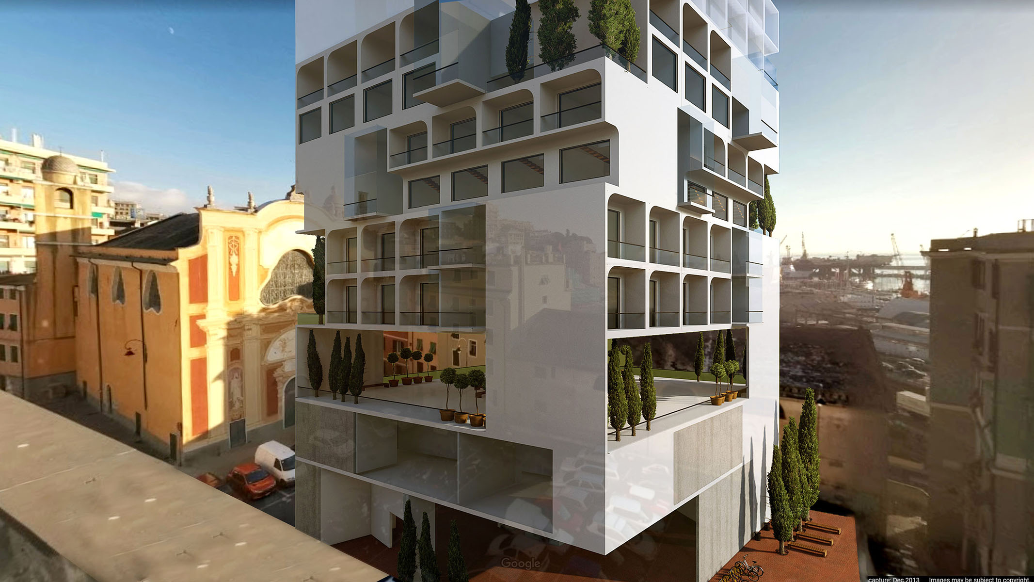
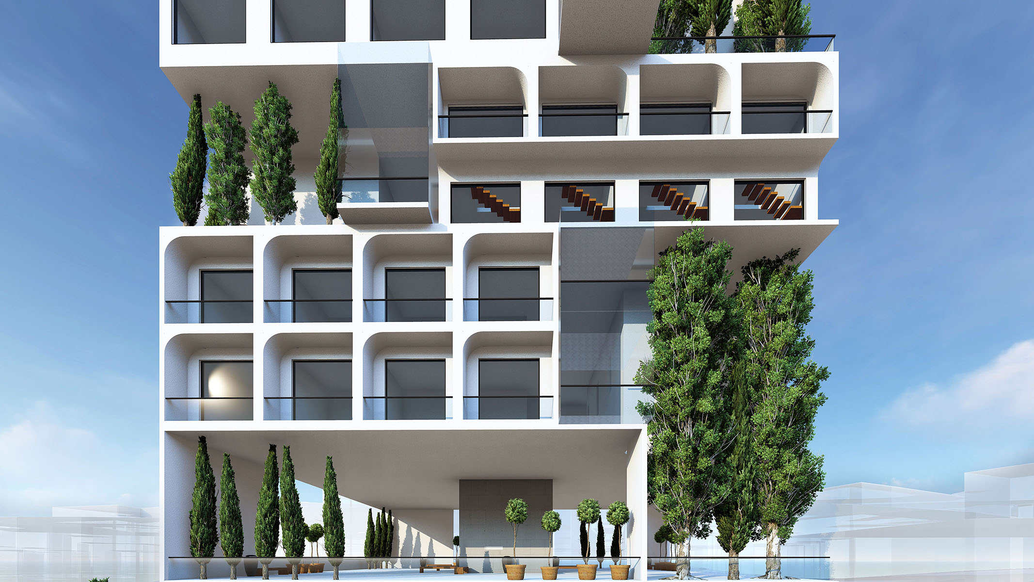
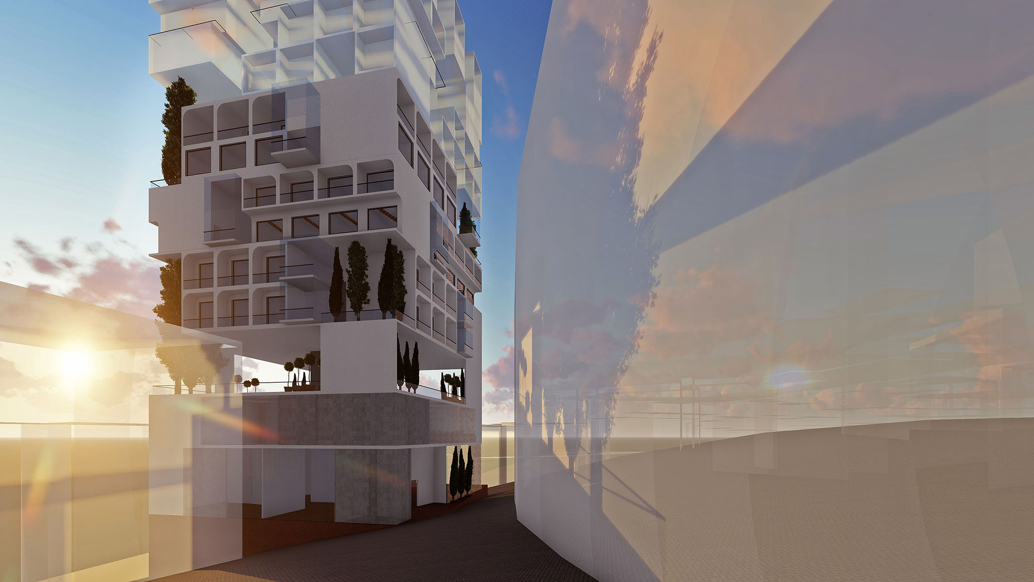
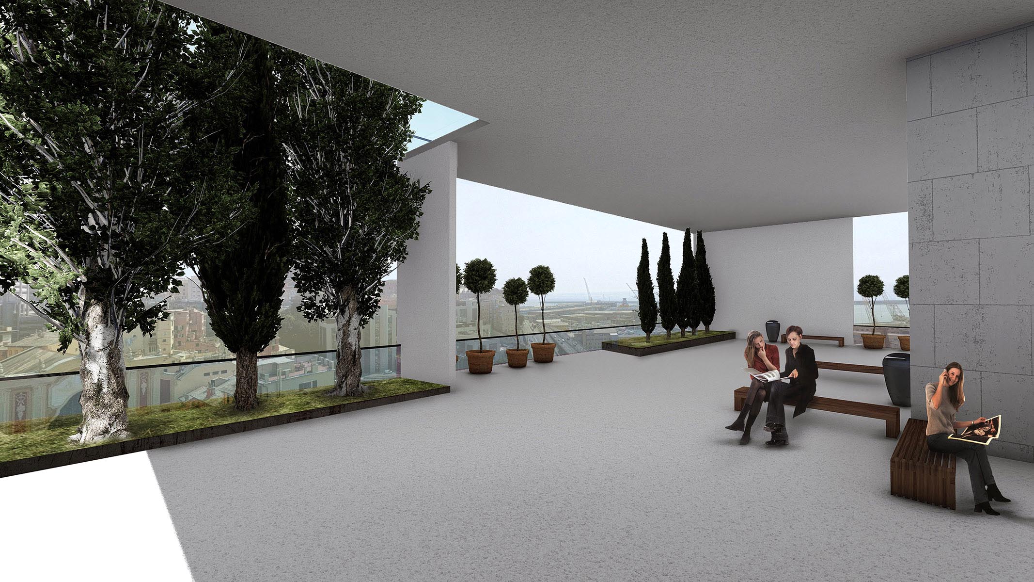
نام: خوابگاه دانشجویان جنوا
آرشیتکت: آرش غلامعلی طهرانی، غزال لعلی
تیم پروژه: ، مژده جلیلی، سامان بنایی
استودیو: استودیو معماری آرش طهرانی
کارفرما: آرکیکانتست
موقعیت: جنوا، ایتالیا
تاریخ: زمستان 1397، بهار 1398
کاربری: اقامتی، عمومی
وضعیت: پروپوزال – مسابقه بینالمللی
درباره ی طراحی
وقتی به جنوای شگفت انگیز نگاه کردیم ،مجذوب چگونگی قرار گرفتن این حجم از مناظر زیبا به عنوان تکه های سازنده ی شهر شدیم. نمای اصلی ساختمان های این شهر شامل تعداد زیادی پنجره است که شاید در کنار کارکرد اقلیمی و زیست محیطی، برای لذت بردن از زیبایی مناظر ساخته شده اند.از طرفی دیگر،برای طراحی یک خوابگاه دانشگاهی ما با مسالهی استانداردهای توسعه و انعطاف پذیری ساخت و ساز روبه رو بودیم. بنابراین به یک طراحی مدولار فکر کردیم.بلوک هایی پنجره – پنجره ای که به همه ی گزینه های پیش روی ما پاسخ میداد.
سرعت بالای ساخت ،فضاهای منعطف،قابلیت تغییر کاربری فضاها و استفاده از تمام مناظر موجود در اطراف سایت؛ این در حالیست که قابلیت توسعه ی سایت در آینده هم در نظر گرفته شد.ما به دنبال این بودیم که پروژه ی ما کاملا با زمینه سازگار باشد.
سه مدول برای اتاق ها طراحی شد.مدول اول اتاق هایی با مساحت 30 متر مربع که می توانند به صورت یک تخته و یا با یک تخت دو طبقه مبله شوند ،مدول دوم اتاق هایی با مساحت 60مترمربع که دو تخت دو طبقه و یا چهار تخت را در خود جای میدهند و مدول سوم به مساحت 70 متر مربع که آپارتمان هایی 4یا 6 تخته هستند که هر سه مدول قابلیت مبله شدن برای استفاده ای مختلف را دارند در تمام طبقات خوابگاه ،چهار بالکن مدولار وجود دارد که با جابه جا کردن بلوک ها می توان بالکن هایی سبز داشت.
کافه،اتاق نشیمن،باشگاه ورزشی، اتاق صندوق های پستی و سرویس های بهداشتی در طبق ی همکف،کتابخانه،استودیوها،یک اتاق کوچک نمایش فیلم،اتاق بازی های کامپیوتری و سرویس بهداشتی قرار گرفته است.طبقه ی دوم تماما تراس هایی باز و سبز هستند که می تواند به عنوان فضاهایی برای مطالعه و یا دور هم جمع شدن دانشجویان باشد.در طبقه ی زیرزمین خشک شویی،اتاق تاسیسات،انبار و یک سرویس بهداشتی قرار دارد.
Name: University Housing for Genoa
Architect: Arash G Tehrani, Ghazaal La’li
Project team: Mojdeh Jalili / Saman Banaei
Firm: Arash G Tehrani Design Studio
Client: Archicontest
Location: Genoa, Italy, Sarzano Square
Date: Spring of 2019
Type: Leisure, Public
Status: Proposal – International Competition
Design intentions:
When we looked at this stunning city, Genoa, we were fascinated with how this city has engaged with its fascinating perspectives. The major face of the buildings in this city consists of many windows, which besides working with its climate and environment, maybe they’re for enjoying the landscape. For designing a University housing, on the other hand, we had to cope with the development issues and the flexibility of construction. So we considered why not starting the design with a modular window-window based blocks, to make all the options possible, including fast construction, the flexibility of usage and changing functions, using all the perspective, and importantly, Making the future development possible. We obviously and strongly wanted our project to be a good match with its Context.
There are 3 modules for the rooms. Module A is a 30 m2 single or double-bed room, Module B is a 60 m2 duplex double or 4-bed apartment, and Module C is a 70 m2 duplex, 4 or 6-bed apartment, and they all can be furnished for different usages. In every dorm levels, there are 4 modular balconies, and by removing some blocks we could have green terraces.
The Ground floor contains a Café, a sitting area, Gym, a mailbox room, a playroom and W.C. The 1st floor consists of the Library, Studios, a small Cinematech, a video game room and W.C. The 2nd floor is a full green and open terrace for the students to study, meet, or relax. In the Basement floor, they could find the Laundry, as well as the technical facility room, the storage room, and W.C.